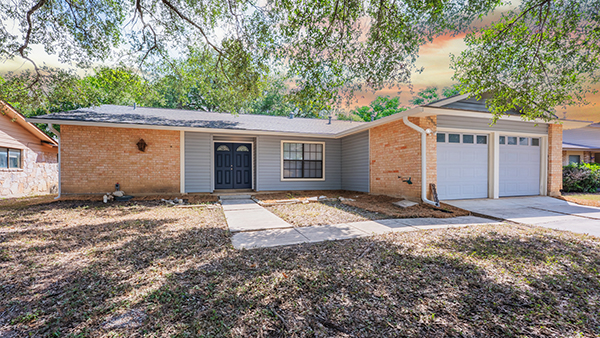Tucked into a tree-lined neighborhood in Converse, this beautifully updated single-story home blends rustic charm with timeless Texas appeal.
Step inside, and you’re instantly welcomed by soaring vaulted ceilings and exposed wooden beams that bring warmth and character to both the living and dining areas. A classic gas brick fireplace anchors the living room with cozy charm.
Brand new luxury vinyl plank flooring runs throughout the home, paired with fresh interior paint to create a clean, modern canvas that’s ready for your personal touch.
While the kitchen and living room are divided, the layout still maintains a comfortable sense of flow — with the living room connecting to a casual dining area, and a second living or dining space just off the front entry, giving you the flexibility to make the home work for your lifestyle.
Privately positioned on one side of the home, the primary bedroom offers a peaceful retreat, complete with those same vaulted ceilings and rustic beam details. The en-suite bath includes a shower-tub combo and space to relax.
On the opposite side, you’ll find two additional bedrooms and a second full bathroom — ideal for guests, a home office, or flexible living.
Step outside, and the charm continues.
The large backyard is shaded by mature trees and features a covered patio — perfect for weekend lounging, evening dinners, or quiet morning coffee.
A full two-car garage provides plenty of room for parking or storage. And with no HOA, you’ll enjoy the freedom to truly make this space your own.
With nearby parks, shopping, dining, and entertainment — plus quick access to the city’s major highways — this location keeps daily life easy and well-connected.
If you’re looking for a move-in-ready home that offers character, space, and flexibility — 9726 Cylburn Park is ready to welcome you.
For more information, contact one of our REALTORS® today!
We're sorry, but we couldn't find MLS # 1909713 in our database. This property may be a new listing or possibly taken off the market. Please check back again.

