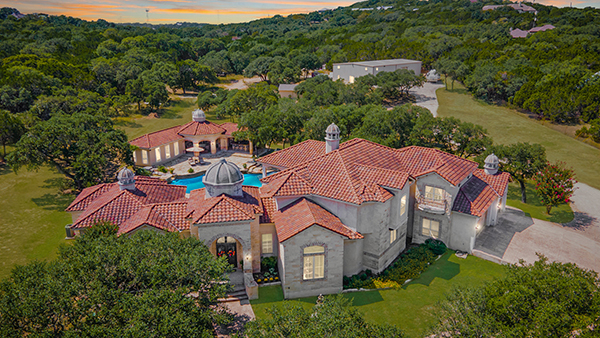Situated on 5.26 acres, this gated estate is private & serene. Passing through iron gates, rock entrance, the stamped drive & views of the home, you are captivated by its presence.
The grand foyer sets the stage for this palatial property w/rotunda ceiling treatment, groin vault galleries, chandeliers, archways & views of the resort style pool.
The lux kitchen has knotty alder cabinets & 42″ uppers adorned w/carved crown. There is a 48″ 8 burner range w/double convection ovens & 6′ hand carved hood. The KitchenAid appliance package boasts 48″ refrigerator w/Ice machine & steel tub dishwasher. Dual islands, 1 of which is an imported one-of-a-kind w/carved details & bar seating are captivating. Moen faucets adorn the kitchen sinks. Golden Typhoon granite counters, tumbled travertine backsplash w/bronze medallions & knotty alder coffered ceiling complete the room. Adjacent is a wine bar w/Flemish glass doors, marble backsplash, wine fridge & pantry.
Hand forged iron gates open to the formal dining. The custom quatrefoil ceiling & chandelier make for an elegant experience. The informal dining has 10′ ceilings, crown, gold gilded rock crystal chandelier & expansive windows.
The owner’s wing is a private retreat w/sitting room & access to the covered patio. It makes an impression w/13′ ceilings & 9″ crown. The master boasts hand scraped wood floors, plenty of windows & an ornate carved wood & marble fireplace. The lavish bath is w/out compare, boasting groin-vault ceilings, crystal chandeliers & elaborate tile. There is a jetted tub, shower w/8″ rain & wall-mount shower heads, bench & Newport Brass fixtures. The faucets are adorned w/crystal handles, coordinating w/the crystal door hardware. His & Her vanities w/marble counters, a mirrored towel armoire & a makeup dressing table make it a pleasure to get ready. His & Hers closets boast islands w/marble counters, plenty of shelving & lighting.
A guest bedroom is located on the 1st floor w/hand scraped floors, walk in closet & bath w/access to the patio. This bath has a shower w/bench, rain & a wall mount heads, frameless door, marble tiling & dual vanity.
The multi-purpose utility features pull out bins, abundant storage, a desk & tumbled marble. The media room has impressive acoustics, exotic ceiling treatment & ambient lighting.
There are 3 big bedrooms up, of which 2 adjoin onto a balcony overlooking the pool. 2 of the 3 feature 2 closets per room. A large bath w/6′ jetted tub & shower w/rain & wall mount heads, frameless door & marble tile work adjoin those rooms.
The 3 car garage has a walk in closet w/shelving.
The grounds are an entertainer’s paradise. The vast outdoor living is an oasis of tranquility, w/the extensive covered patios & flagstone surrounding the massive pool & spa. The covered patios have stained wood ceilings & many sitting areas. The custom pool features triple water fall, a cascading waterfall, sun shelf, 3 bubblers & mosaic glass tiles. The spa has room for 10.
There is plenty of space to entertain in & around the pool house. The large living space features wood burning gas fireplace, a carved mantel & domed ceiling w/chandelier. The outdoor kitchen, w/knotty alder cabinetry, granite counters, range hood & bar is a fabulous area for dining alfresco. This kitchen features a 48″ gas range, refrigerator, dishwasher & sink. The gym overlooks the pool w/a bath appointed w/unique sink chest, matching mirror & chandelier. The grounds have landscape lighting & commercial irrigation system.
There is a 2 story, 6,000 sqft metal building. The 50X100 slab has 3 overhead doors & pull through capability & concrete parking. There’s a 2 story apartment/office space that is about 2,000 sqft. The lobby is open w/built-in desk & reception. There are 2 flex rooms w/walk in closets & full bath down. Upstairs is a kitchen w/SS appliances, dining area & 2 more flex rooms.
Every detail of the home was masterfully crafted w/the highest quality materials. No expense has been spared. For more information, contact one of our REALTORS today!
We're sorry, but we couldn't find MLS # 1562438 in our database. This property may be a new listing or possibly taken off the market. Please check back again.

