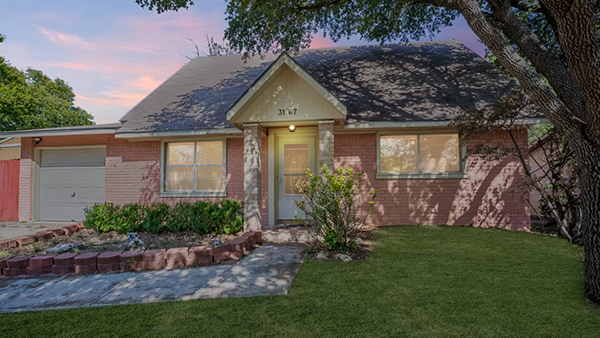Welcome home to 3167 Whitewing Lane. Centrally located with easy access to the medical center, downtown, and within the award winning Northside ISD this 1,432 square foot, 3 bedroom home is priced to sell.
The large corner lot with no rear neighbor offers great privacy, curb appeal, and plenty of space to enjoy. The double driveway provides plenty of parking in addition to the 1 car attached garage.
You enter into gorgeous hardwood floors, natural light and lots of living spaces. The front room could be a formal dining space, downstairs bedroom, or large private study. The eat-in kitchen features stainless steel appliances including the refrigerator and gas cooking. It offers direct access to the backyard and opens to the large breakfast room.
The living room boasts a fabulous wet bar, and separate office with built ins. There is also a well appointed half bath down, great for entertaining guests.
The staircase with more hardwood floors leads to 3 bedrooms, all with natural light, ample closet space and easy access to the updated main bathroom. It boasts ceramic tile throughout, and a mud set shower with modern finishes.
The big, fenced backyard offers an 11×24 covered patio, as well as a nice 12×8 storage shed, in addition to the privacy of having no rear neighbor. Additionally, the home features a newer Comfortmaker HVAC system, full sized washer/dryer connections, and no HOA or HOA fees. To learn more about this affordable gem in a great central location, contact one of our REALTORS® today!
We're sorry, but we couldn't find MLS # 1731469 in our database. This property may be a new listing or possibly taken off the market. Please check back again.

