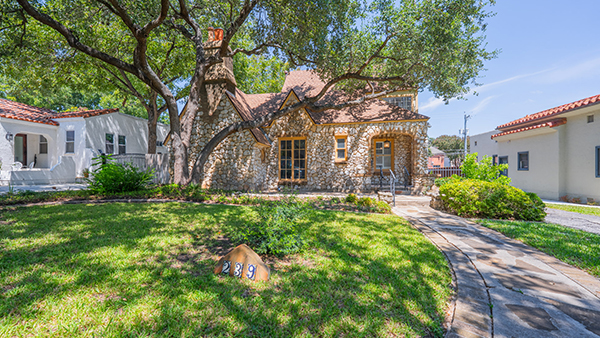Welcome to 239 Stanford Drive, an iconic Olmos Park address now offered for sale.
This treasured historic home showcases unmatched craftsmanship and timeless character—ready for your personal touch. The main residence offers four bedrooms, two and a half baths, and over 2,500 square feet of charm.
From the stone and brick exterior with gorgeous architectural details, to the lush, tree-shaded grounds, the curb appeal is undeniable. Step inside to find original hardwood floors, ceramic tile, crown molding, and elegant archways—no carpet anywhere.
The living room is anchored by a wood-burning fireplace and grand windows that bathe the space in natural light. Three spacious bedrooms are located on the main level, including one with its own private half bath.
A large formal dining room opens directly to the outdoors, ideal for al fresco meals on the flagstone patio. The bright galley kitchen offers plentiful storage, French doors to the deck, and seamless access to the backyard.
Upstairs, the owner’s retreat is a true haven. Vaulted ceilings, built-ins, and picture windows create a light-filled sanctuary. The en suite bath features dual vanities, a jetted tub, walk-in shower, and abundant natural light.
Beyond the main home, you’ll find a detached two-car garage with a 584 square foot one-bedroom, one-bath casita complete with its own kitchen. Perfect for income potential, an art studio, private office, or multigenerational living.
This prestigious Olmos Park location offers easy access to some of San Antonio’s best shopping, dining, and entertainment. Don’t miss the opportunity to make this remarkable property your own.
Contact one of our REALTORS® today to schedule your private showing.
We're sorry, but we couldn't find MLS # 1898574 in our database. This property may be a new listing or possibly taken off the market. Please check back again.

