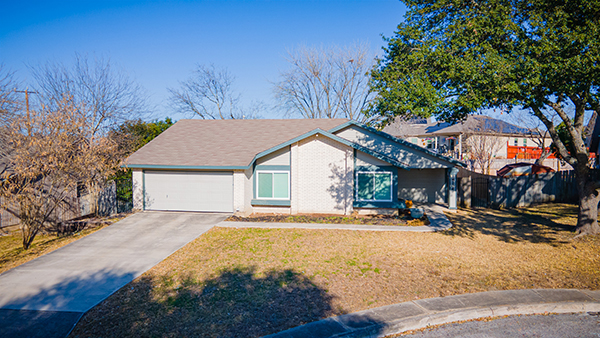Welcome home to 16206 Bear Run Street. This one story home on a level lot offers 3 bedrooms and 2 full bathrooms, boasting direct access to Comanche Lookout Park and Fox Run Elementary School.
As you approach the residence, the curb appeal of the brick exterior and modern paint colors catch your eye. The generous covered front porch, security cameras and the inviting front door continue to impress.
The moment you step inside, you’ll fall in love. The open floor plan features 2 living areas, 2 dining areas, abundant natural light pouring in from the updated double pane vinyl windows, that fold in for easy cleaning, wood look floors with zero carpet and 2” faux wood blinds throughout.
The dining room connects to the kitchen, which has been updated with white cabinets and stainless pulls, a large composite sink, pantry, side by side refrigerator with water and ice, like new Kitchen Aid dishwasher and self cleaning oven with smooth cooktop. There’s a good sized breakfast room off the kitchen with views to the backyard through the french doors featuring privacy blinds.
The cozy family room has a wood burning fireplace with gas ignition and floor to ceiling stone-look surround, half vaulted ceiling, dry bar, ceiling fan and the Nest smart thermostat. There’s also a utility room with full sized matching Samsung washer and dryer included.
The spacious master bedroom retreat has a spa-like on suite bath with wood look tile floors, sliding barn doors, dual vanities, Jacuzzi and Delta fixtures, an inviting mud set shower with bench, built-in, natural light and multiple shower heads with wand and massaging jets. There’s also generous built-in storage, in addition to the main master bedroom closet.
The 2 spare bedrooms feature wood look floors, 2” faux wood blinds, natural light, ceiling fans and ample closet space. They share the well appointed second bath with more built ins, delta fixture, tub shower combo with tile surround, and storage vanity.
The backyard, with plenty of room to spread out, has a large covered patio with ceiling fan, privacy fencing, trees, large bushes, and rain gutters. There’s also an oversized 2-car garage that houses the gas water heater. It boasts a smart automatic opener with Amazon Key In-Garage delivery capability, auxiliary sink, direct access to the backyard and a work space.
Finally, the HVAC system was replaced in 2022 and there is no HOA or HOA fee in. To learn more about this move-in ready home in a sought after location, contact one of our REALTORS® today!
We're sorry, but we couldn't find MLS # 1660374 in our database. This property may be a new listing or possibly taken off the market. Please check back again.

