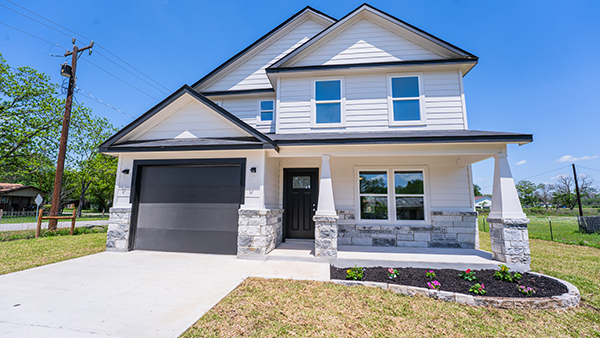Located in Lytle, Texas on a .32 acre corner lot. This brand new custom-built home has four bedrooms with two and a half baths and ready for a new home owner.
The exterior includes a covered front patio with grey marbled stone and a completely sodded and landscaped yard with a sprinkler system.
Entering the open floor plan, you’re greeted with glazed ceramic tile flooring, well desired upgraded recessed lighting throughout the entire first floor and a separate living and dining area. The living room features a remote controlled drop-down black ceiling fan and the dining area, an industrial wagon wheel chandelier.
The kitchen includes all white cabinetry, a white herringbone backsplash, a black pull out spray faucet, quartz countertops and plenty of windows surrounding the first floor with natural sunlight.
The downstairs 14×16 master bedroom features a tray ceiling, walk in closet and a all black ceiling fan. The master soaking room has a dual vanity with a quartz countertop, all black fixtures and a floor to ceiling tiled walk in shower with a built in niche. The downstairs powder room also includes a quartz countertop with all black fixtures.
Making your way to the second level you’ll find the additional three bedrooms. Each room is exceptionally spacious with recessed lighting, a remote controlled ceiling fan, five-panel solid wood doors, and a great deal of closet space complete with built in shelving. The shared soaking room features a dual vanity and a separated combined soaking tub and shower with a quartz countertop.
The spacious back yard has an oversized 12×16 covered patio and plenty of room to utilize for your needs. For more information, contact one of our REALTORS® today!
We're sorry, but we couldn't find MLS # 1680473 in our database. This property may be a new listing or possibly taken off the market. Please check back again.

