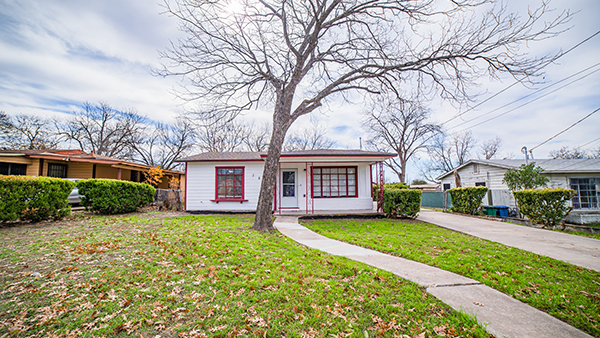Welcome home 150 Honey Jay. This fully remodeled 3 bedroom 1 bath home sits in the heart of Northwest San Antonio, just minutes away from major highways, St Mary’s University, Our Lady of the Lake University, and Woodlawn Lake.
Upon entering, you will be welcomed by a large living room with ton of natural daylight, and beautiful luxury vinyl plank flooring that flows throughout the entire home. This house boasts three bedrooms with sizable closets, one full bath, and approximately 1200 sqft of living space.
The kitchen offers refinished white cabinets with tile countertops and backsplash, gas cooking, eat-in breakfast area, and is complemented with matte black hardware & faucet.
The bathroom features a tub to ceiling tile surround with new tub, toilet and 36” vanity with matte black finishes.
Furthermore, you’ll notice all the fresh paint inside and out, zero popcorn ceiling, new light fixtures, new celling fans, all new window units, and all new electrical wiring including new electrical panels, outlets, and switches. Plus, a new heavy duty shingle roof was installed just a few years ago. This beautiful move-in ready home will not last long. For more information, contact one of our REALTORS® today!
We're sorry, but we couldn't find MLS # 1660918 in our database. This property may be a new listing or possibly taken off the market. Please check back again.

