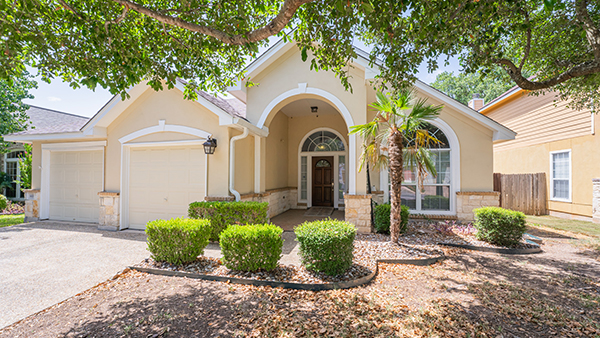Includes: Refrigerator, washer, dryer and water softener. This stunning Gordan Hartman home is located in the highly sought after gated community of Blanco Bluffs.
Upon arrival, you’ll notice the impeccable curb appeal with a stucco and stone exterior, an arched covered front patio and mature landscaped trees. This one story home boasts 2,268 square feet of living space and comes loaded with a refrigerator, washer and dryer.
Upon entry, you will find a grand formal dining area with two drop down chandeliers and an open concept floor plan. The home features hardwood flooring, 11 foot ceilings, recessed lighting and plenty of natural sunlight through out. The kitchen offers ample cabinetry, granite countertops, an expansive breakfast bar, a walk in pantry and a drop down ceiling fan. The 19×18 living room includes a wood burning fire place surrounded by a stone and white mantle. The dining room features three oversized floor to ceiling windows and a drop down ceiling fan.
The spacious master suite is naturally well lit and includes a walk master closet. The on suite master soaking room consists of a dual extended vanity, nickel finished fixtures, a separate deep soaking tub with a tiled backsplash and stand up shower. The additional bedrooms each offer comfortable living quarters and are located away from the master offering privacy for all. Each bedroom features carpeting, a ceiling fan and spacious closets. The shared secondary soaking room has a combined tub and stand up shower, with a single vanity.
The backyard includes an extended patio slab with matures trees and backs up to no immediate neighbors.
For more information, contact one of our REALTORS® today!
We're sorry, but we couldn't find MLS # 1706837 in our database. This property may be a new listing or possibly taken off the market. Please check back again.

