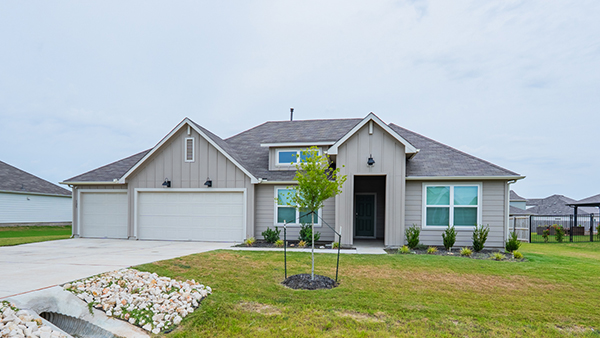Welcome home to 125 Nicks Cv located within the highly sought-after Hartland Ranch community, you’re just minutes from Lockhart’s vibrant downtown and a quick commute to Austin or San Antonio. This nearly-new Garland plan was built in 2023 and offers 2,134 sq ft of living space across 4 spacious bedrooms, 2 full baths, and a bonus 3-car garage
Step into modern-style living, this open-concept layout boasts recessed lighting throughout, connects a chef-inspired kitchen—featuring quartz counters, stainless-steel appliances, gas cooking, decorative tile backsplash, reverse osmosis water filter, and a walk-in pantry—to the dining and family areas.
The owner’s suite provides a bright, tranquil retreat with raised ceilings. Primary bath has custom linen shelving, stand up showing? His/her vanity, private commode, and large walk in closet.
The additional bedrooms offer flexible space for guests, office, or hobbies and are the only carpeted rooms in the home.
Modern convenience meets innovation with the “Home Is Connected” tech package, , smart locks, a programmable thermostat, lighting, and a home hub—right at your fingertips. Additional features include irrigation system with rain/freeze sensor, aqua source whole home water softener system, whole home gutters, blinds, and washer and dryer.
On an almost half-acre lot with covered patio beckoning for relaxed gatherings. This home is Brimming with upgrades, smart features, designer finishes, and delivers the lifestyle buyers crave. Neighborhood amenities include paved walking trails, park, and playground.
For more information, contact one of our REALTORS® today!
125 Nicks Cv, Lockhart, TX 78644 (MLS # 1894981)
(all data current as of 2/27/2026)| Price | $389,000 |
|---|---|
| Beds | 4 |
| Baths | 2 Baths |
| Home size | 2,132 sqft |
| Lot Size | 16,161 sqft |
| Days on Market | 190 |
| Status | Active |
Welcome home to 125 Nicks Cv. Located within the highly sought-after Hartland Ranch community, you're just minutes from Lockhart's vibrant downtown and a quick commute to Austin or San Antonio. This nearly-new Garland plan was built in 2023 and offers 2,134 sq ft of living space across 4 spacious bedrooms, 2 full baths, and a 3-car garage. Step into modern-style living, this open-concept layout boasts recessed lighting throughout, connects a chef-inspired kitchen-featuring quartz counters, stainless-steel appliances, gas cooking, decorative tile backsplash, reverse osmosis water filter, and a walk-in pantry-to the dining and family areas. The owner's suite provides a bright, tranquil retreat with raised ceilings. Primary bath has custom linen shelving, stand up showing? His/her vanity, private commode, and large walk in closet. The additional bedrooms offer flexible space for guests, office, or hobbies and are the only carpeted rooms in the home. Modern convenience meets innovation with the "Home Is Connected" tech package, video doorbell, smart locks, a programmable thermostat, lighting, and a home hub-right at your fingertips. Additional features include irrigation system with rain/freeze sensor, aqua source whole home water softener system, whole home gutters, blinds, and washer and dryer. On an almost half-acre lot with covered patio beckoning for relaxed gatherings. This home is Brimming with upgrades, smart features, designer finishes, and delivers the lifestyle buyers crave. Neighborhood amenities include paved walking trails, park, and playground.
Property Type(s): Single Family
| Last Updated | 8/22/2025 | Tract | ?? |
|---|---|---|---|
| Year Built | 2023 | Community | ?? |
| Garage Spaces | 3.0 | County | Caldwell |
| Total Parking | n/a |
Schools
| School District | LOCKHART ISD |
|---|---|
| Elementary School | Call District |
| Jr. High School | Call District |
| High School | Call District |
Additional Details
| Lot | 0.371 acre(s) | HOA Dues | 60|Monthly |
|---|---|---|---|
| Stories | 1 | Subdivision | ?? |
| Taxes | 10070.63 | Utilities | Cable Available, Cable Connected |
Features
| Air | Central Air |
|---|---|
| Air Conditioning | Yes |
| Appliances | Cooktop, Dishwasher, Disposal, Dryer, ENERGY STAR Qualified Appliances, Microwave, Oven, Range, Washer |
| Construction | Fiber Cement, Radiant Barrier, Wood Siding |
| Garage | Yes |
| Heat | Central, Electric |
| Interior | High Ceilings, High Speed Internet, Kitchen Island, Open Floorplan, Pantry, Walk-In Closet(s) |
| Lot Description | Cul-De-Sac, Level |
| Style | One Story, Ranch |
Location
Listing information deemed reliable but not guaranteed. Read full disclaimer.
Listing provided by Becker Properties, LLC









































