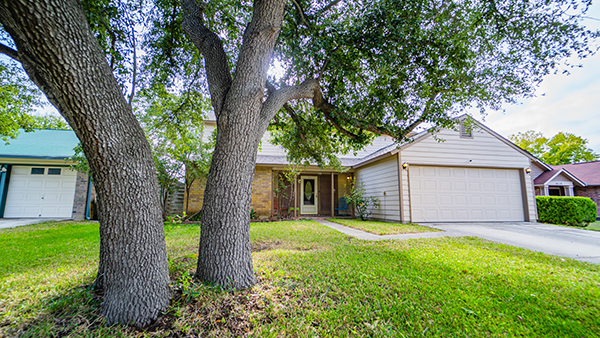Welcome to 10117 Trappers Ridge located in the Cimarron community of Converse. This move-in ready two-story home is 2337 square feet featuring 4 bedrooms, 2.5 baths, an attached two-car garage and is situated on a level, oak canopied lot.
Upon entry, you will feel right at home as you are greeted by the foyer, real wood accented staircase and adjoining formal dining area. The living room boasts a wood burning, floor-to-ceiling brick fireplace with hearth and opens to the eat-in kitchen.
The kitchen boasts new stainless steel appliances, tile floor and plenty of cabinetry with an inviting view into the backyard.
The main bedroom is located on the first level and includes a private, en-suite bathroom and walk-in closet. The en-suite has a sink with vanity space and large mirror, built-in medicine cabinet and tub/shower combination with tile surround.
A well-appointed half bath is also accessible to guests on the first floor, located just off of the living room. The second level has all three additional guest bedrooms, the second full bathroom with an additional living area and access to the upstairs balcony. All three guest bedrooms have great natural light and ample closet space.
Outside, you’ll enjoy the quaint and private, fully fenced backyard and covered patio with decorative tile. The large shed is situated in the back of the lot for additional storage.
Just outside the city limits of San Antonio, this property is minutes away from I-35 and loop 1604 and conveniently close to major shopping and dining, as well as Randolph AFB. This home has no HOA or HOA fees and access to Judson ISD. Reach out to one of our REALTORS® to learn more about this home or to schedule a private tour today!
We're sorry, but we couldn't find MLS # 1650952 in our database. This property may be a new listing or possibly taken off the market. Please check back again.

