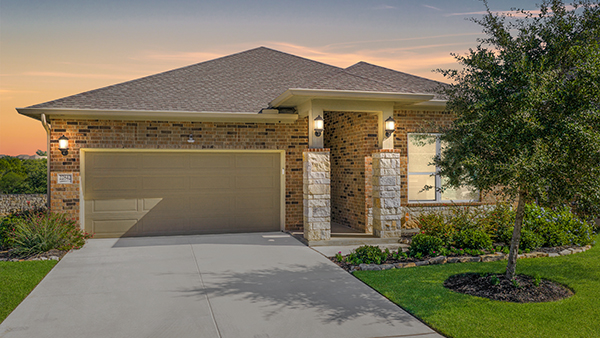This better than new, David Weekley custom home is located in prestigious Campanas at Cibolo Canyons, offering unprecedented amenities, a resort lifestyle and easy access to coveted TPC San Antonio. With 3 bedrooms and 2 full baths in 2,335 square feet on one level, this home boasts an open floor plan with a layout that lives large, great for entertainers and chefs alike. The kitchen is the centerpiece with plentiful white cabinets, and a huge island that could easily be a second dining area. There are two pantries, gas cooking, granite counters, gorgeous custom tile backsplash and wood-look tile floors. There is an open office that can be used as a flex space or game room in addition to the spacious dining room with built-ins and buffet serving station with more granite counters. The master bedroom retreat is your sanctuary. It’s spacious with abundant natural light and a spa-like on suite bath with a walk-in super shower, dual vanities, and the closet of your dreams that connects directly to the laundry room. Enjoy evenings on the large covered porch, or head to one of 3 different pools, meet friends at the clubhouse, take a walk on the nature trails throughout the community, or play some tennis or pickleball. There is nothing to do but move in. Yard work for the front and back yard is done by the HOA. This also includes front yard mulch and flowers planted twice a year. Security monitoring is even included as well. Don’t miss the full flight of stairs to a huge storage area above the 2-car garage, making downsizing that much easier.
For more information, contact one of our REALTORS® today!
22842 Rio Salado, San Antonio, TX 78261 (MLS # 1922855)
(all data current as of 1/18/2026)| Price | $525,000 |
|---|---|
| Beds | 3 |
| Baths | 2 Baths |
| Home size | 2,335 sqft |
| Lot Size | 6,534 sqft |
| Days on Market | 66 |
| Status | Active |
This better than new, David Weekley custom home is located in prestigious Campanas at Cibolo Canyons, offering unprecedented amenities, a resort lifestyle and easy access to coveted TPC San Antonio. With 3 bedrooms and 2 full baths in 2,335 square feet on one level, this home boasts an open floor plan with a layout that lives large, great for entertainers and chefs alike. The kitchen is the centerpiece with plentiful white cabinets, and a huge island that could easily be a second dining area. There are two pantries, gas cooking, granite counters, gorgeous custom tile backsplash and wood-look tile floors. There is an open office that can be used as a flex space or game room in addition to the spacious dining room with built-ins and buffet serving station with more granite counters. The master bedroom retreat is your sanctuary. It's spacious with abundant natural light and a spa-like on suite bath with a walk-in super shower, dual vanities, and the closet of your dreams that connects directly to the laundry room. Enjoy evenings on the large covered porch, or head to one of 3 different pools, meet friends at the clubhouse, take a walk on the nature trails throughout the community, or play some tennis or pickleball. There is nothing to do but move in. Yard work for the front and back yard is done by the HOA. This also includes front yard mulch and flowers planted twice a year. Security monitoring is even included as well. Dont' miss the full flight of stairs to a huge storage area above the 2-car garage, making downsizing that much easier.
Property Type(s): Single Family
| Last Updated | 11/13/2025 | Tract | CAMPANAS |
|---|---|---|---|
| Year Built | 2020 | Community | CAMPANAS |
| Garage Spaces | 2.0 | County | Bexar |
| Total Parking | n/a |
Schools
| School District | Judson |
|---|---|
| Elementary School | Wortham Oaks |
| Jr. High School | Call District |
| High School | Veterans Memorial |
Additional Details
| Lot | 6534 sq ft | HOA Dues | 2676|Semi-Annual |
|---|---|---|---|
| Parking | Garage Door Opener, Oversized, Attached | Stories | 1 |
| Subdivision | CAMPANAS | Taxes | 12557 |
| Utilities | Cable Available, Cable Connected |
Features
| Air | Ceiling Fan(s), Central Air |
|---|---|
| Air Conditioning | Yes |
| Appliances | Cooktop, Dishwasher, Disposal, Microwave, Oven, Range |
| Construction | Brick, Stone |
| Garage | Yes |
| Heat | Central, Natural Gas |
| Interior | Breakfast Bar, High Speed Internet, Kitchen Island, Open Floorplan, Walk-In Closet(s) |
| Style | 1 Level |
Location
Listing information deemed reliable but not guaranteed. Read full disclaimer.
Listing provided by Becker Properties, LLC










































