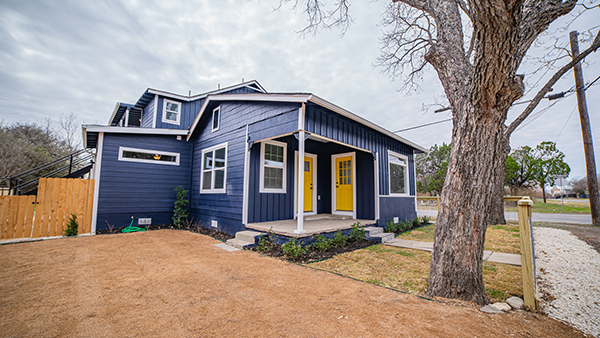Located in Downtown San Antonio within the Historic District of Dignowity Hill. This fully renovated home of 1813 ft.2 features 3 bedrooms and 2 full bathrooms with an additional two bedrooms and 1 full bathroom attached upstairs apartment with separate access that makes for a great investment opportunity.
As you walk into this move-in ready home you’ll notice an open-concept floor plan with vinyl plank flooring, new fixtures, and an abundance of natural light from the windows throughout each room. The family room off the front door and covered patio feature a ceiling fan and two windows. The separate dining area has a large window and a 5-light oil-rubbed chandelier along with its access to the front porch as well.
Separating these two rooms into the kitchen is a large-size center island with drop-down pendant light fixtures and bar seating that is great for entertaining and accommodating both areas. You’ll notice the quartz countertops, subway tile backsplash, soft close cabinets, a large pantry with a barn-style door, recessed lighting, and a single bowl sink with a brand new stainless steel oven and dishwasher. The built-in bench seating and large windows with a view of the Tower Of The America’s make for a cozy breakfast nook. Off the hallway from the kitchen is your stackable washer and dryer closet.
Both bedrooms one and two have ceiling fans and large windows with walk-in closets. These two rooms are separated by a full bathroom with a shower bath combo with tile surround, vanity, and light fixture. Within the primary bedroom, you have a ceiling fan, a walk-in closet, and a door that opens up to the courtyard. The bathroom features a stand-up shower with tile surround, vanity, light fixture, and a linen closet.
Making your way up the stairway to the upstairs apartment you step onto a covered patio. Once inside you’ll notice the vinyl plank flooring and multiple windows though out the space. The living room has a ceiling and the eat-in kitchen has soft-close cabinets, butcher block countertops, light fixtures, an electric stove, and a stainless sink with a window above. Each bedroom has ceiling fans, spacious closets, and windows with views of Downtown San Antonio. The bathroom has tile flooring and a tile standup shower with vanity and light fixtures.
The exterior of the home has been fully painted and The grounds have been designed with hardscaping for low maintenance. Just minutes away from highway 281 & I-35 offers easy access to major shopping, dining, and nightlife around the city. With a short commute to The Alamodome, Convention Center, Hemisphere Park, Riverwalk, Pearl Brewery, and the San Antonio Zoo you can’t but enjoy what Downtown has to offer. For more information, contact one of our REALTORS® today!
We're sorry, but we couldn't find MLS # 1663799 in our database. This property may be a new listing or possibly taken off the market. Please check back again.

